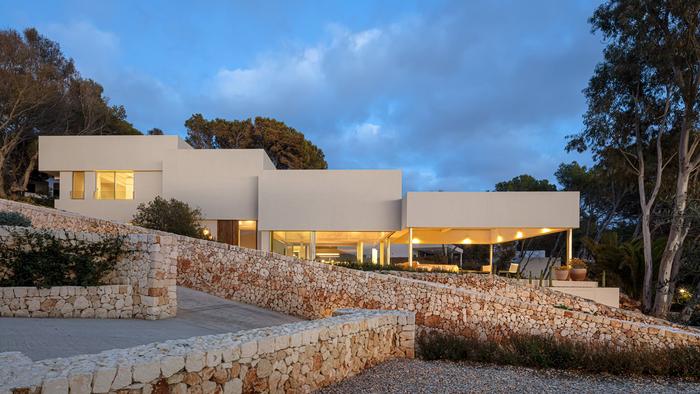TLDR:
Bundle House by Nomo Studio in Menorca offers an abundance of textures with its minimalist exteriors and highly textured interiors. The villa is divided into nine distinct blocks that step down a hillside to frame views of the Mediterranean Sea, creating small pockets of outdoor space and a large terrace. The interior showcases intricate patterns, textures, and construction methods, with exposed masonry, concrete, and vaulted ceramic ceilings. The design strategy involved subdividing the program to harmonize with the natural surroundings.
In response to a sloping site orientation, the home’s design cleverly crafted open corners to unveil sunset vistas, turning challenges into design opportunities. The integrated base with fully glazed facades captures both sea and courtyard views. The architecture is defined by exposed concrete beams, sturdy masonry walls, and metal columns for seamless indoor-outdoor connections. A double-height hall with a spiral staircase leads to the first-floor level, where three bedrooms and rooftop terrace access offer expansive sea views.
Full Article:
The Bundle House by Nomo Studio in Menorca is a stunning example of architectural design that offers an abundance of textures. The villa, divided into nine distinct blocks, steps down a hillside to frame views of the Mediterranean Sea. This unique layout creates small pockets of outdoor space and a large terrace, enhancing the connection with nature.
The minimalist exteriors of the Bundle House are complemented by highly textured interiors, featuring a palette of pale plaster, masonry, and ceramics that draw inspiration from the traditional architecture of the Balearic Islands. The interior showcases intricate patterns, textures, and construction methods, with exposed masonry, concrete, and vaulted ceramic ceilings creating a visually dynamic space.
In response to the site’s sloping orientation, Nomo Studio strategically crafted open corners that unveil breathtaking sunset vistas, transforming initial challenges into design opportunities. The integrated base of the home features fully glazed facades, allowing for a layering of views that capture both the sea and the home’s courtyards and pool.
The architectural expression of the Bundle House is defined by exposed concrete beams, sturdy masonry walls, and slender metal columns, creating a seamless connection between indoor and outdoor spaces. A double-height hall with a spiral staircase leads up to the first
