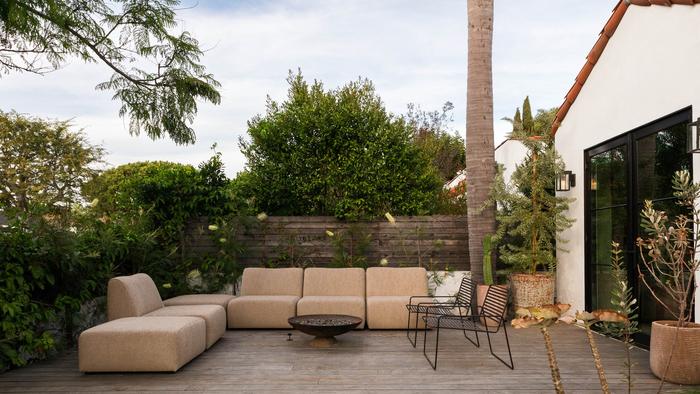TLDR:
– Mimi Shin updates her Venice Beach home to suit her family’s needs after living in it for 10 years.
– She retained the character of the Spanish Colonial-style abode while adding a second story for her office.
After a decade of living in her modest Spanish Colonial–style home in Venice Beach, Mimi Shin decided it was time for a significant upgrade. Collaborating with Alisal Builders and ORCA Living landscape design, Shin revamped her home while preserving its character. The stucco exterior, terra-cotta tile roof, and window openings were kept intact, while a second story was added to accommodate her office. The front door now opens onto the dining room, with the pool visible in the distance.
Shin, who holds a master’s degree in architecture, focused on the layout of the space, ensuring it flowed seamlessly. The living room’s barrel-vaulted ceiling and fireplace were retained, with new additions like a deep-seated built-in sofa and a reupholstered Charlotte Perriand chaise lounge. The kitchen was transformed from a galley kitchen into a library, while the new luxe kitchen features veined quartzite counters and smoked sawn-cut oak cabinets.
The dining room, inspired by an Italian post office, showcases a custom table paired with vintage chairs and artworks. The C-shaped courtyard houses a new build accessory dwelling unit (ADU) with heated Alicante tile flooring, connecting back to the main house’s Spanish-Colonial roots.
Upstairs, the bedrooms and bathrooms exude calming vibes, with thoughtful details like stained glass in the primary bathroom. Shin’s design studio occupies a new second story, providing a functional space for work. Throughout the home, vintage pieces mix with contemporary elements to create a unique and vibrant living space for Shin and her family.
