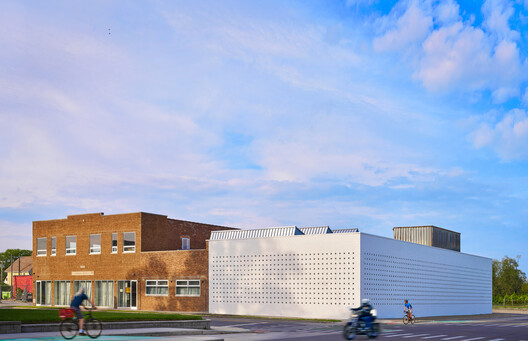TLDR:
- AsNow Design & Construct completed the design of Parkway Clinic in Iran.
- The project faced challenges such as limited space and harsh sunlight.
The Parkway Clinic project by AsNow Design & Construct involved designing the interior of an office space with an irregular geometry and an area of 85 square meters. The main challenge was to meet the client’s needs within the limited space while also addressing the issue of harsh sunlight coming through wide windows on the south side.
The design process involved clearing the space of unnecessary items and dividing it into waiting and treatment areas. The use of contrasting colors and textures, such as rough green and soft white, created a unique duality in the space. A sculptural form in white was placed in a green and textured space to enhance the sense of openness and flow.
Public space was integrated into the treatment area, creating a functional visual axis that guided visitors to the rooms. A curtain woven from delicate rods with climbing plants provided shade and added a lively touch to the space. The design also incorporated smart glass technology to ensure privacy when needed.
This project showcases innovative design solutions to maximize space utilization and address lighting challenges while creating a visually appealing and functional environment.
