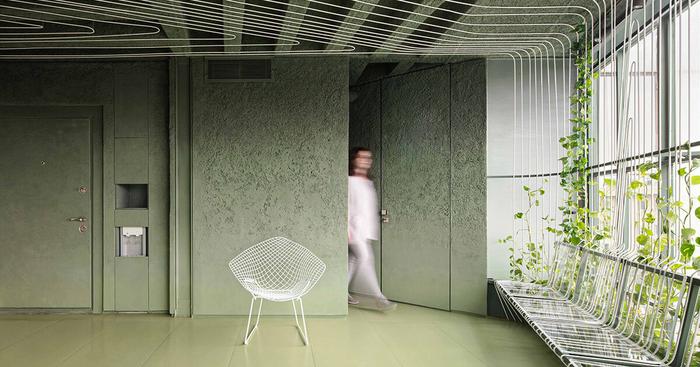“`
TLDR:
- AsNow Architectural Firm designed the interior for Parkway Clinic in Tehran, Iran, prioritizing the client’s needs and maximizing the space.
- The color palette features soft white and rough green, creating a unique duality.
The interior design project for Parkway Clinic in Tehran, Iran by AsNow Architectural Firm showcases a unique approach to maximizing space and meeting the client’s needs. The 85 sqm clinic features a color palette of soft white and rough green, creating a distinctive duality in the space. The design team employed curved walls and a shape-shifting rod curtain to enhance the overall flow of movement within the clinic.
AsNow Architectural Firm strategically removed additional items and suspended ceilings from the proposal to create a clean layout with curved corners, giving the illusion of a larger space. The curved walls not only increase the perception of space but also blur sharp lines, creating ambiguity in understanding the boundaries of the space. A white sculptural volume is introduced to address the irregular geometry of the plan.
The shape-shifting rod structure takes on various forms within the clinic, serving different purposes depending on the needs. The fluid curtain made of delicate rods with climbing plants adds a lively spirit to the space. Additionally, the grid structure created by the rods provides shade for the windows, reducing dazzling light and heat penetration.
Overall, the design of Parkway Clinic in Tehran by AsNow Architectural Firm showcases innovative solutions to maximize space, enhance flow, and create a visually captivating environment for both waiting and treatment areas. The use of color, shape-shifting rod structure, and strategic layout choices demonstrate the firm’s attention to detail and client-focused design approach.
“`
