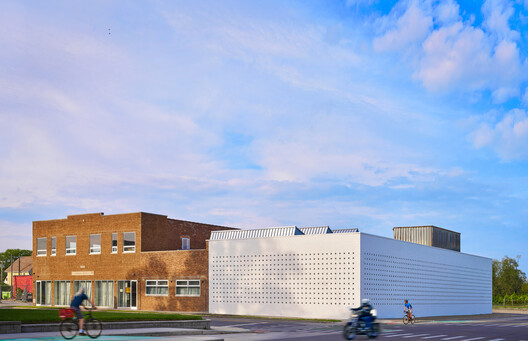“`html
TLDR:
- OMA’s project LANTERN in Detroit is now open, converting a former bakery and warehouse into a mixed-use art hub and public space.
- The project includes artist studios, galleries, creative retail, and an outdoor courtyard as a community space.
The newly opened LANTERN project by OMA in Detroit has transformed a former commercial bakery and warehouse into a vibrant mixed-use art hub and public space. Led by OMA Partner Jason Long, the 22,300-square-foot complex houses two local arts non-profits, Signal-Return and PASC, alongside artist studios, galleries, and creative retail spaces. The highlight of the project is a 2,000-square-foot outdoor courtyard that serves as a community space for all visitors.
OMA’s innovative approach to the project capitalized on the building’s existing state of disrepair by converting an area lacking a roof and end wall into a central courtyard at the heart of the building. This courtyard, serving as the primary entry point with multiple frontages, acts as a public gateway and a hub for various activities. The organization of Signal-Return and PASC’s programs across the site maximizes access points and opportunities for community engagement.
Production zones and artist studios create an inviting facade along Amity Street, while galleries line the courtyard to establish a central public space within the building. Neighborhood-serving amenities are situated on the opposite side of the courtyard, consolidating public functions along Kercheval Avenue. Overall, OMA’s design for LANTERN revitalizes the historic building and provides a dynamic space for the local arts community and the public to enjoy.
“`
