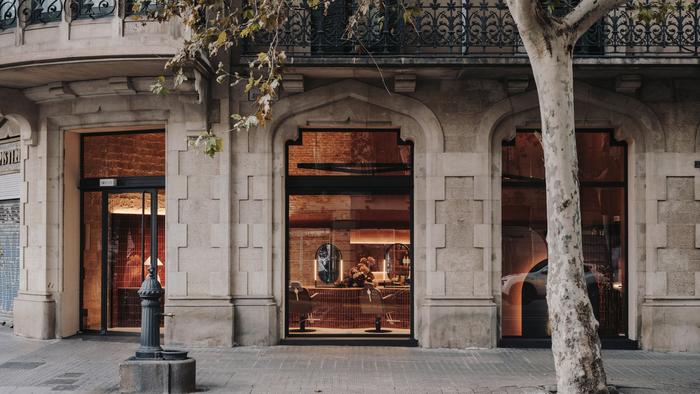TLDR:
- Miriam Barrio Studios transformed a modernist building into Curly Lab, a curly hair salon in Barcelona
- The salon features organic and natural interiors, incorporating curved shapes and copper-toned surfaces
Miriam Barrio Studios has created an organic and natural interior for Curly Lab, a curly hair salon in Barcelona. Located at the base of a gothic and modernist building designed by Catalan architect Enric Sagnier, the 65-square-meter salon features rich textures and microcement surfacing sourced locally in Barcelona. The design includes curved shapes in countertops, furnishings, and lighting fixtures, with polished copper tiles decorating the bases of workstation countertops. The studio preserved historical features like exposed brick walls and a Catalan vault ceiling with original floral paintings, cleaning them thoroughly and applying a matte and transparent patina. Lighting in the space highlights key architectural elements, creating a visually appealing display at night. The use of black metal for fixtures, oval-shaped mirrors, and Color Bar furniture adds to the overall aesthetic of the salon. Miriam Barrio aimed to create a warm and beautiful space where consumers feel welcomed and inspired, like being in a special temple of care. The combination of new and old shapes and colors in Curly Lab creates an atmosphere that is both organic and natural.
