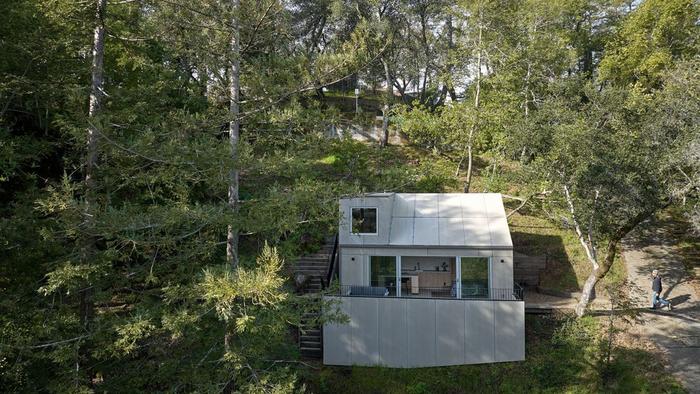TLDR:
- Crest ADU is a minimalist California guesthouse designed by Mork-Ulnes Architects.
- The guesthouse features a compact, elevated design that maximizes space and natural light.
Full Article:
The Crest ADU is a minimalist California guesthouse designed by Mork-Ulnes Architects, located in Marin County. What used to be an old garage has been transformed into a compact home that elevates the experience of a vacation cabin through thoughtful design. The structure features a sharply angled roofline that maximizes views and floods the interior with light through a high clerestory window.
The guesthouse is clad in cement board outside for fire resistance, while the interior is lined with Douglas fir veneer plywood. This material selection provides a sleek envelope for living while ensuring ease of maintenance. The space, measuring just 38 sq m, features a large glazed opening that opens completely to the outdoors, enhancing the indoor/outdoor relationship and maximizing living space in the mild Californian climate.
The design also features a mezzanine bedroom unit accessed by a staircase, along with a rolling kitchen island for adaptability. The use of a murphy bed allows for flexible use of space, with the guesthouse already being utilized as a temporary family home during renovations of the main house.
Overall, the Crest ADU by Mork-Ulnes Architects showcases a stripped-back and minimalist approach to guesthouse design, focusing on elevated comfort and maximizing space and natural light.
