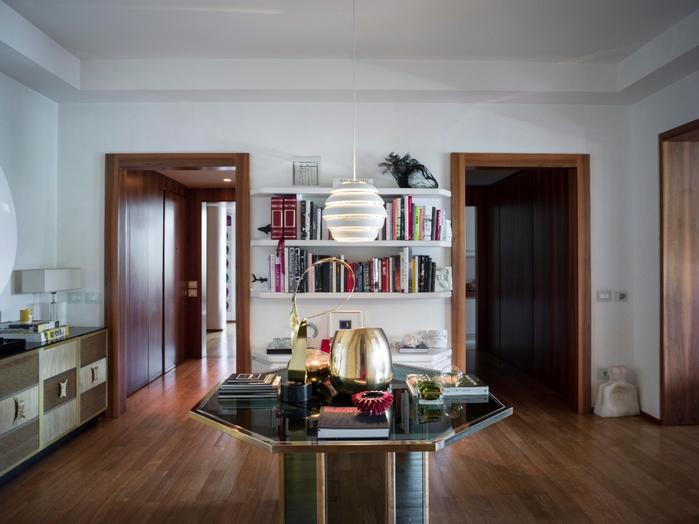TLDR:
- Renovated apartment in Florence by architect Caterina Valenti for an art and design enthusiast
- Integration of two flats, retaining original furnishings, with emphasis on 60s and 70s design elements
A renovated apartment in Florence by architect Caterina Valenti showcases a blend of 60s and 70s design elements tailored for an art and design enthusiast. The property, formed by the integration of two flats, spans over 350 square meters and features a thoughtful mix of art works and design pieces.
The renovation project, which unfolded in several stages from 2007 to 2018, maintained the original furnishings while incorporating new elements in line with the building’s 60s and 70s style. The apartment boasts two entrances, dining areas, living rooms, and several bedrooms and bathrooms. A terrace surrounds the majority of the flat, enhancing the indoor-outdoor connection.
Throughout the apartment, particular attention was given to the use of wood, seen in details like boiseries in the living room, a wooden bench in the kitchen, and custom-made doors and drawers. Marble, ceramics, and metal accents further elevate the space, with individually designed surfaces and unique pieces like the washbasin and specially crafted handles.
One of the standout areas in the apartment is the bar zone, designed to provide an open space from the dining room to the terrace. Custom-built by carpenter Lanfredo Landini, the long bar features a countertop with drawers, a leather-covered glass holder leg, and wooden doors and drawers with brass accents.
