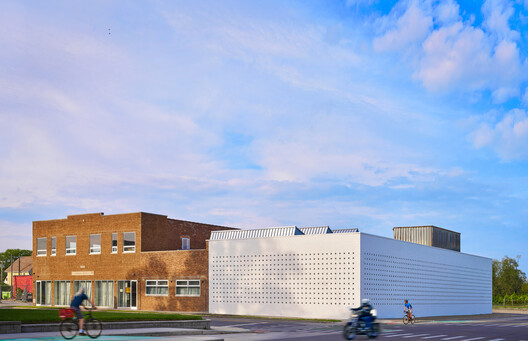TLDR:
Key Points:
- Project transforms industrial building into dynamic office space for outdoor sports company
- Design blurs line between interior and exterior spaces, creating a park-like environment
In the OCT Loft Creative Park in Shenzhen, Studio 10 transformed part of an industrial building into a dynamic office space for a company specializing in outdoor sports. The design aimed to embody the essence of a sports-related business while catering to the dynamic needs of a youthful team. The space was created to promote employee well-being, relaxation, creativity, and collaboration, while also embodying the company’s humanistic care and flexible work models.
The design blurs the line between interior and exterior spaces, with office partitions organized along the walls to create an indoor park-like environment. The central green zone seamlessly integrates with surrounding office areas, inviting natural light, views, and ventilation, and setting the stage for evening events with adjustable lighting replicating shifts of daylight. The entrance is designed as a curving path, transitioning visitors from traditional corridors to a luminous indoor park.
Overall, the design of the Forward Group Headquarter Office by Studio 10 creates a unique and innovative workspace that fosters creativity, collaboration, and employee well-being, while also reflecting the company’s values and culture.
